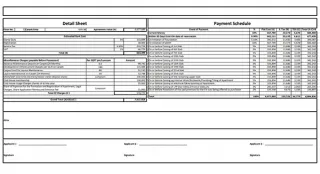Shapoorji Pallonji Vanaha Verdant – Forest Garden Homes at Bavdhan, Pune
2 & 3 BHK Luxury Apartments in Pune Starting from ₹1.05 Cr*
Welcome to Vanaha Verdant Forest Garden Residencies, the latest phase at Shapoorji Pallonji Vanaha Verdant Township, Bavdhan, Pune. Spread across a 1000-acre township and facing a 1.43-acre forest zone, this is where premium living meets nature.
Located in Bavdhan, Pune’s emerging residential hub with excellent access to Baner, Kothrud, and Hinjawadi IT Park.
| Configuration | Carpet Area | Starting Price | |
|---|---|---|---|
| 2 BHK | 868 sqft (Carpet Area) | ₹1.05 Cr* | |
| 3 BHK | 1171 sqft (Carpet Area) | ₹1.50 Cr* | |
| 2+2 Jodi | 1700+sqft | ₹2.20 Cr* |
Site & Floor Plan of Shapoorji Pallonji Vanaha Verdant
Floor PlanAmenities of Shapoorji Pallonji Vanaha Verdant

Infinity Swimming Pool
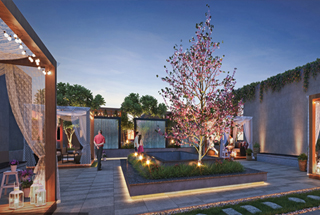
Cabana Seatings
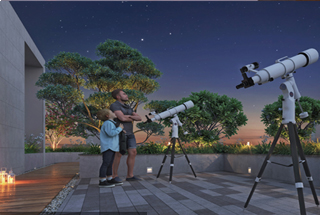
Observatory Sky deck
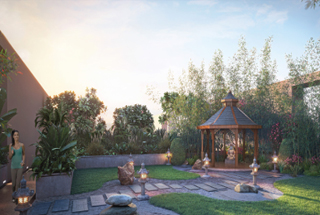
Zen Garden
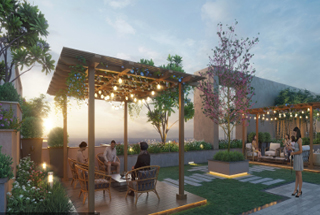
Senior Citizen Sit-outs
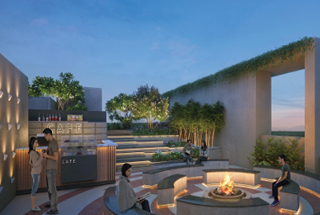
Open Air Cafe and Fire Pit
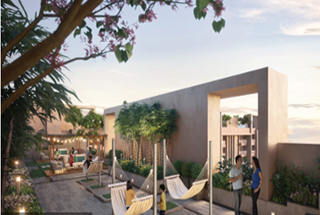
Open Air Theatre
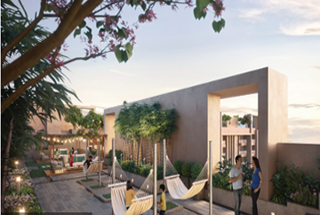
Hammock Garden
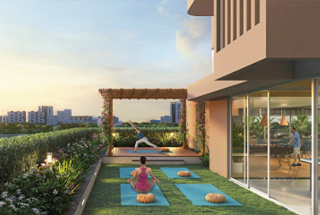
Meditation Immersed in Landscape
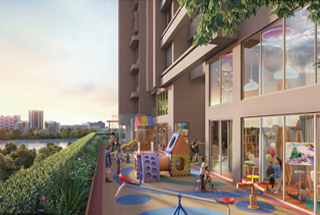
Kid's Play Garden
Gallery of Shapoorji Pallonji Vanaha Verdant
About Shapoorji Pallonji Vanaha Verdant:
With over 150 years of trust and legacy, Shapoorji Pallonji Group has delivered landmark developments across India and the world. The Vanaha Township is among the best luxury residential projects in Pune, combining sustainable living with world-class infrastructure.

The information provided on this website is for general informational purposes only and is subject to change without prior notice. The Shapoorji Pallonji Vanaha Verdant project (RERA Registration No.: PR1260002500246) is duly registered under the Real Estate (Regulation and Development) Act, 2016. While every effort is made to ensure the accuracy and reliability of the information provided, we make no representations or warranties of any kind, express or implied, regarding the completeness, accuracy, suitability, or availability of the information, products, services, or related graphics contained on the website for any purpose. Any reliance you place on such material is strictly at your own discretion. For the most accurate and updated project details, specifications, or legal information, we strongly recommend contacting our official sales team or referring to the official RERA website.
Copyright © 2024 | Terms & Conditions | Privacy Policy
